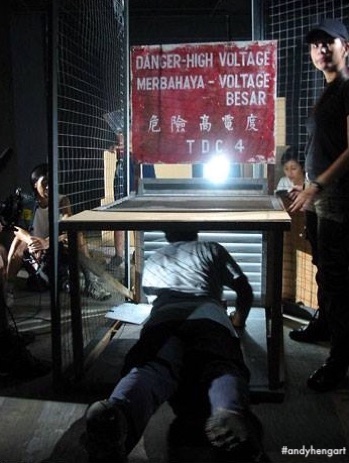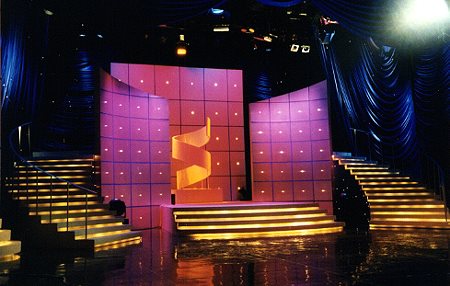About That Studio Backlot for "ROUGE" (2004)
A discarded "military training space" doubled as a "studio backlot" for ROUGE (2004 TV Series), with select interior scenes fabricated utilising spaces and rooms sourced throughout the buildings and grounds.
No great mystery for "where" exactly this space was though, because I've simply forgotten "where" specifically, unure if it's at the Tanglin Barracks in Loewen Road, and have no further information at this time (which'll change once I do find it).
Featured here are assorted sets, based off whatever low-resolution images that remained in my data, after the hard drive-crash of 2009, which essentially affected every other program I feature on this blog or anywhere else, pre-2009, thanks.
And while I appreciated the wide space used for the main HQ Conference Room (images above), the standard ceiling height proved to burst the illusion.
And since I am unable to clear the faux ceiling panels, as I would have loved opening up the entirety of the false office ceiling to have much more headroom, it was combination of practicality, demolition and budgetary constraints which tempered the set.
I instead decided to paint everything matt black, from structure supporting pillars to false ceiling panels. We had vertical stands made to hold fluorescent light tubes that could stand throughout the space, giving it somewhat an illusion of "height", as well breeding up the uniformed black backgrounds.
The resulting space was utilised in multiple scenarios: from a conference room (with a pleather-wrapped faux table top), a "hand-to-hand combat training" space (images above), and even a jury-rigged "bomb dismantling training" scenarios (images below) - made from what I call jigsaw puzzle pieces of settings and props, which can be reused with differing positioning and/or painting.
There DANGER sign from the "Girl You Used To Know" Music Video, the fencing panels, standard brown carton boxes, in the bid to provide "shapes in shadows", as opposed to straight-up detailed pieces in brightly-lit scenarios.
I like the non-contrast in the blacks, even with the talent wearing black / dark clothes, set against the blackened walls. I had designed something akin to a "Neon Noir"-aesthetic (seen in my Mood Boards), which alas the resulting visuals washed out and murky blacks.
That said, I only have a single viewing experience of the series when it was broadcasted, and never truly investigated my own television settings. Nineteen years later, with no discerning physical or online media to corroborate this memory, what is left are these low-res digital images shown here, cheers.
Various rooms on the second floor of the building were chosen to be made into differing spaces. We converted one into a interior of a "C-130" plane for a parajump scene.
The seating and back-panels were constructed, while items were propped off assorted pieces sourced primarily from Sungei Road, from a "used" military surplus shop. These items were to be reused/reusable for other scenes too.
One thing crucial for these to happen, was to have the entire script and synopsis at hands during pre-production, so that I could plan ahead and anticipate what sets and setting is needed, with "single usage" of settings minimised.
Having a studio backlot as well meant all my sets and settings were in a single spot, where I can pull from and mix and match for sets within the compound. This was not much different than then scenario at TCS, where I started my path down this line.
Beyond "creative designs" and "art direction", logistical issues need to be considered, especially for a long-form project, which sometimes shock me that folks are not as interested to solve this before any item is being bought or rented, IMO.
That said, there is a solution or any problem, and the result bears these burdens and considerations, regardless how "dreams" may be expected to manifested.
And another room used as a studio recording space, with a windowed room looking into said space too. And while budget prevented me from covering the walls with audio foam panels (painted egg crates would just be too "underground makeshift cheap"), I reused the notion of "posters on empty walls" - something I truly disliked doing in all my years in this line, actually.
Another space in another building became a "hospital", which was later reused to house the "spaceship command deck" in the "Interstellar Overdrive" episode (which I'll take a closer look separately, cheers).
Another space was converted to a fancy bar ("Suzie-Q" = More on that later), and other one-off lower-maintenance spaces including a bunk, a prison, a make-over area, and even a torture-training-room, all of whom feature bare concrete floors and as much decrepit walls as much as I could muster.
Beyond this "studio backlot" there were multiple other locations as well, which I will attempt to explore further features. But having this "base of operations" was crucial not just for logistical support, but also a sense of being "anchored", at the very least for the Art Department, as far as I am concerned.
I frankly do not have any memories of going to, or leaving the base (and no we did not have any prepared sleeping facilities there), but of a smattering of vignettes ... of setting up the spaceship until all the Art D was down except me, looking on as I was unable to have the set ready for the crew call at 6am, with silhouettes of car headlights causing down the road in dark before dawn ... of breaking apart preloved washing machines to use as settings and props, sat on open asphalt under the night stars ... of listening to only 2 CD albums for the entirety of the project, to pump myself up (Foo Fighters & Linkin Park), and of waking up super exhausted, next to my crush sat on the couch, as I was only wearing my micro-shorts, with paint splatches all over my sweaty body.
































