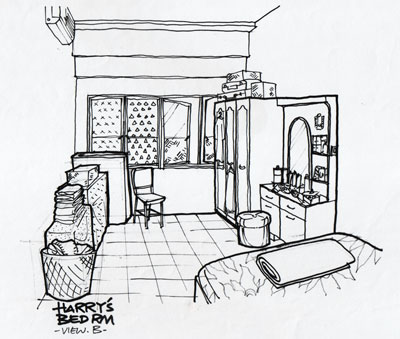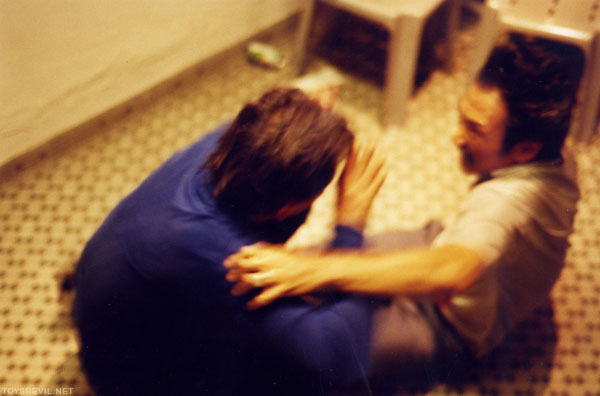Designing Harry's Home (for "PERTH" 2004)

Seen above is the first initial sketch of Harry's Home (located in Balestier), which showed a much wider/larger space than the physical reality. I want to argue that this was "done of purpose" as I had wanted to "fit as much details into the drawing". I needed to be able to present the details I wanted to have on set, for both clarity and visual refeence. A lot of times there is a disconnect between "spoken plans" and a visual approach, ironically in a "filmmaking" setting, IMO. Embedded below is a self-indulgent "closer look" video at my sketch.
I subsequently did more scaled-to-reality drawings, posted below. I realized there might have been a "layout plan", but I have no copy of that in my files, so maybe my mind is making that up LOL
Also note that all images of my drawings here were taken off my iPhone and slightly brightened before posting, and are not "scanned" nor photoshopped, cheers.
The drawings seen below were "accurate", as they were literally based off recce photographs taken during our Camera Test/Location Recce (black and white photos shown below too, and I wonder where the heck the colored photos have gone ...).
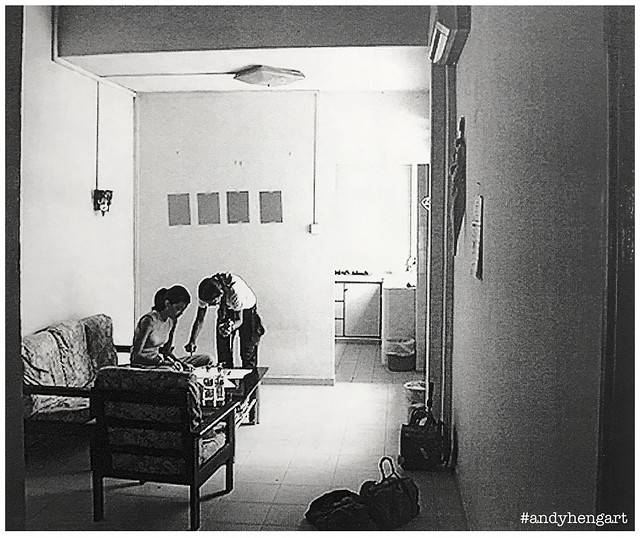
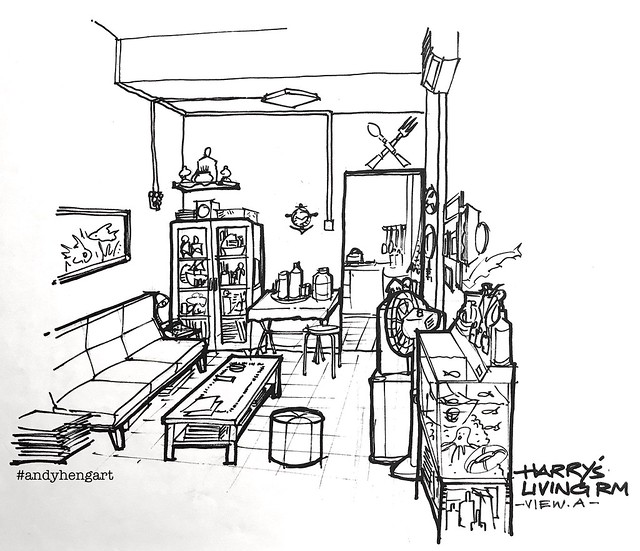
Seen in the location image directly above, is a wall with 4 rectangular shapes - which were in fact varying hues/shades of "green" (which I had wanted to paint on said wall, as mentioned in my earlier blogpost) that I had pasted up. These photos was taken during Camera Test-cum-Location Recce, so it was a quicker way to see how the shades of green would look, given the grading done for the camera test.

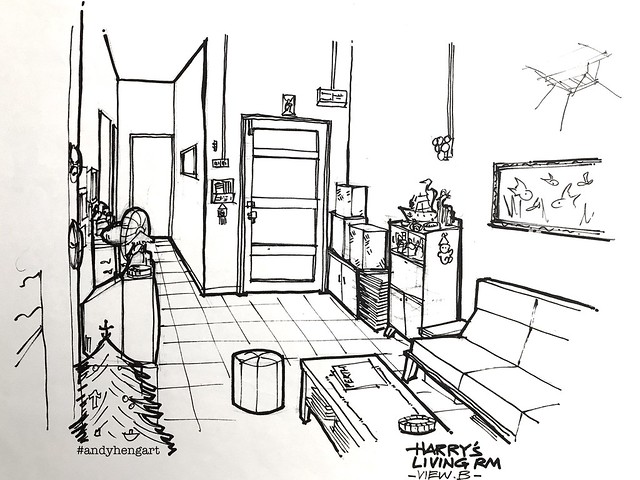
The setting was bare-minimum, with stark milky-white walls - but was an interesting challenge, as all most designers may relish the opportunity to start with a blank-slate - I know I did then!
With the main/primary color(s) sorted and agreed upon, with the limited space management blocked, the next stage was perhaps the. Out daunting part of the set-up - which was to (logistically) carry all the items I wanted to this location.
It was a flight of narrow staircases 5 stories up. No lift. And in lieu of budgetary constraints of hiring movers, we (IE: "Art Department") literally moved every single item up at varying times before the actual shoot. In-between shoots, prior or after other location shoots, we would inevitably end up moving things here, every single shoot and rest day, without fail for the month leading up to location shoot.
We made it an actual liveable home, with a working television set, and powered electrical table-fans. I would've loved to literally "live" there, to be in the mind of Harry, but alas practicality showed me the way beyond my own indulgence ... and it would've been hard to let go of this set, come striking day. A month to set-up, and three days to strike.
In the end, this would be my personal proudest setting I've achieved in my short career in films, as it came as ever close to my designs and mood which I had set forth for myself and for the production, and within the budget. (We even came in slightly under-budget). But yes, I did subsequently hire ("professional") movers to clear up the set, cheers.
Above is the (night) scene where Harry did his drunken parajump, the living room bathed entirely in red, with the exception of his fish-tank, which I figured is the only "living" company he had after his wife had left him (except for when "Faithful" the dog enters his life) - for which he promptly deep-fried and had the fish for breakfast the next morning (which might not be as "clear" as we didn't literally show him deep-frying a fish in the kitchen LOL).
(First published in 2006, with text and images altered+added in this blogpost)







